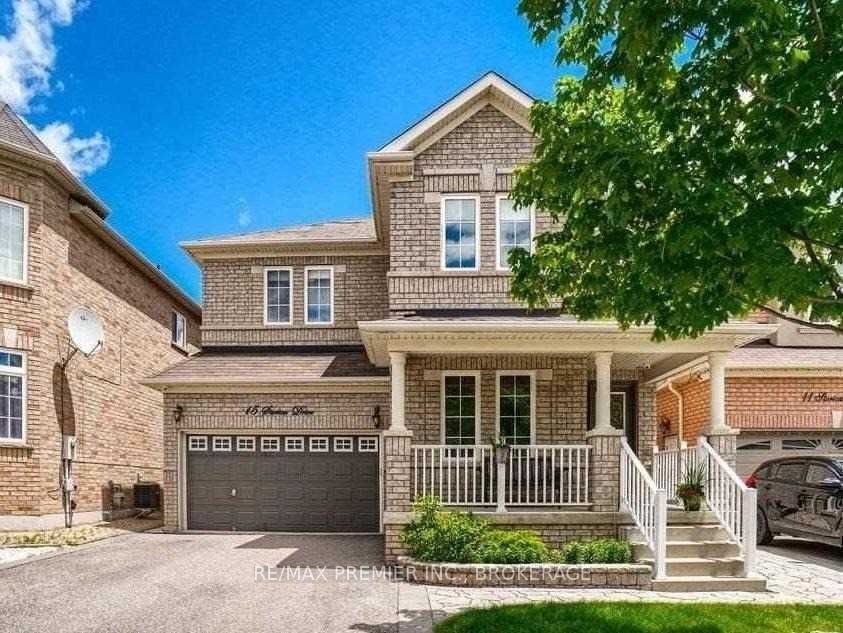$1,498,000
$*,***,***
3-Bed
4-Bath
Listed on 7/24/22
Listed by RE/MAX PREMIER INC., BROKERAGE
Beautiful Detached 2 Storey On 40Ft Frontage In Prestigious Vellore Village. Approx 2500 Sq.Ft Double Garage, No Sidewalk, Driveway Parks 4! Landscaped Front & Back. Interlocked Walkway Leads To Maintenance Free Backyard W/Synthetic Grass, Patio & Gazebo. Garage Access To Main Floor Mud Room. Plenty Of Windows Front & Back Tons Of Natural Light. Large Family Sized Kitchen With Centre Island Overlooking Family Room W/ Fireplace. Great For Entertaining!!!! Granite Countertops, Backsplash, Stainless Steel Appliances, Double Sink, Centre Island W/ Potfiller. Open To Above Staircase Leads To 3 Generous Size Bedrooms & Loft. Huge Primary W/ Extra Deep Walk-In Closet, Ensuite W/Stand Alone Shower, Corner Tub, Double Sinks. 2nd Flr 4Pc Bath W/Linen Closet. Finished Basement With Recreation Room, 2Pc Bath, Potlights, Storage. Minutes Away From Hwy 400, Go Bus, Vaughan's Top Schools, New Smart Hospital, Big Box Stores, Restaurants, Elementary & High Schools, Community Centre, Parks.
S.S Fridge, S.S. Stove, S.S.B/I Dishwasher, S.S.B/I Microwave, Washer, Dryer, All Elfs & Wdw Cvrgs, Tankless Hot Water (Owned),Cac,Cvac, Gdo+Remote, Gazebo,Gas F.P., Cameras, Alarm.Excl.Bsmt Fridge/Freezer. Cold Rm:4.87X1.34
N5708955
Detached, 2-Storey
9
3
4
2
Built-In
6
Central Air
Finished
Y
Y
Brick
Forced Air
Y
$5,894.71 (2022)
78.74x40.35 (Feet)
